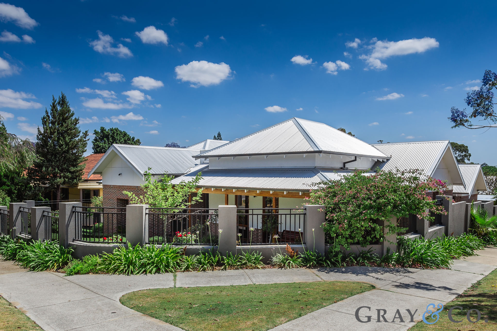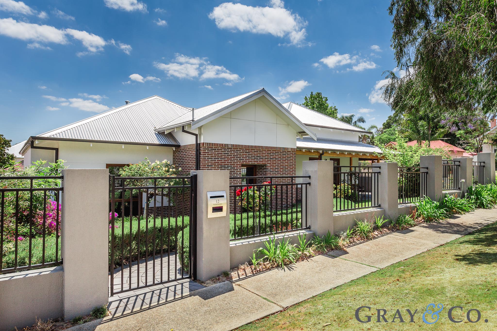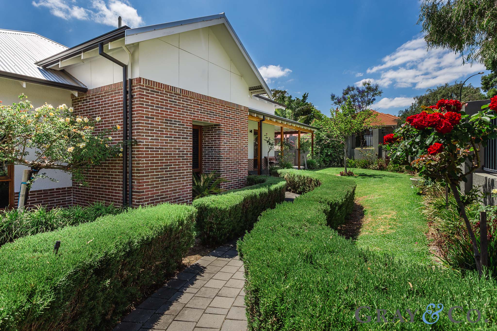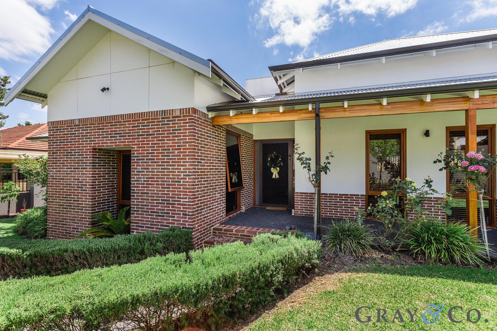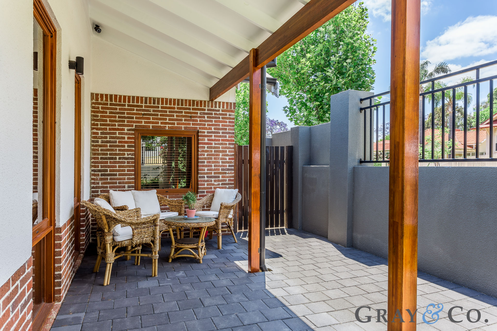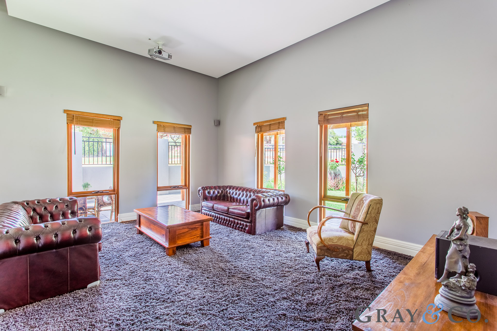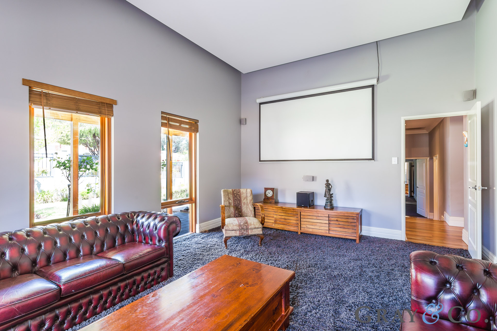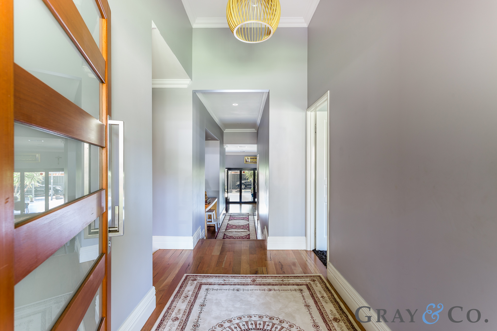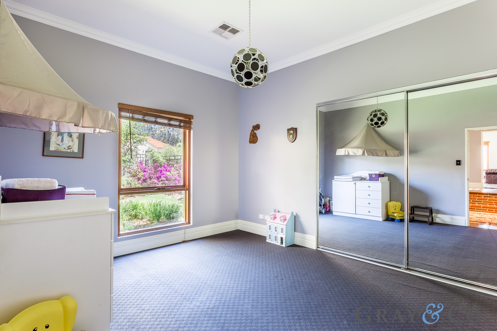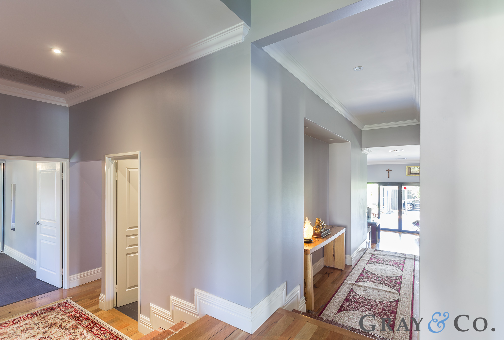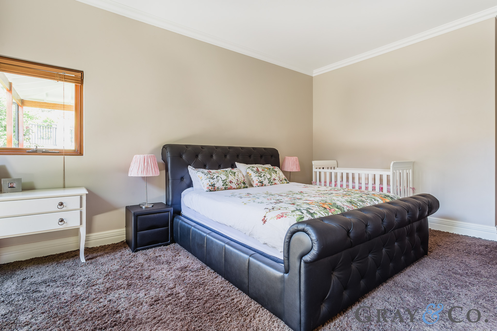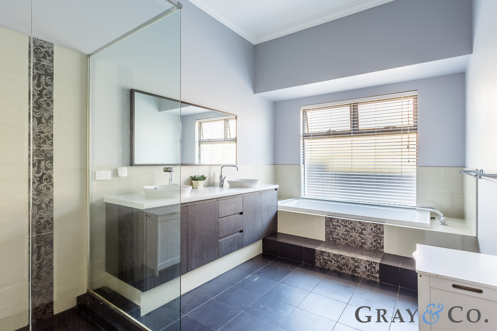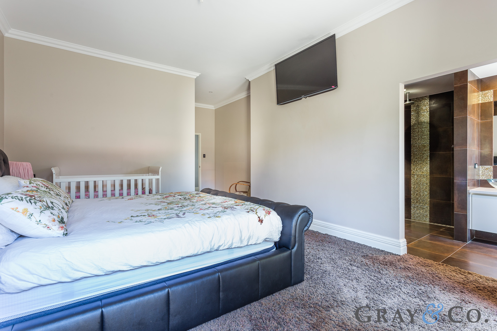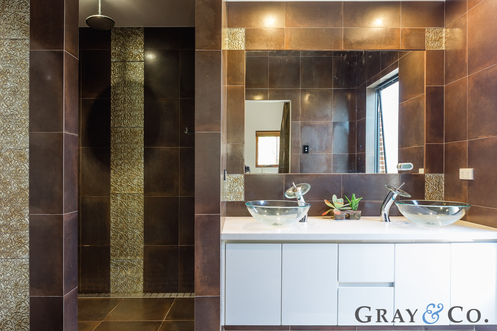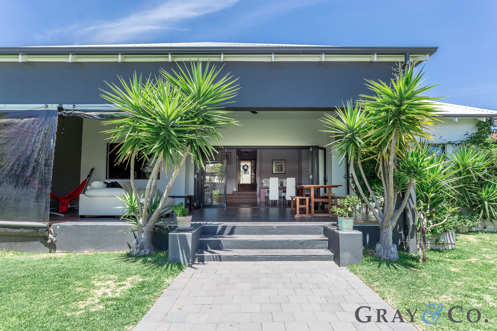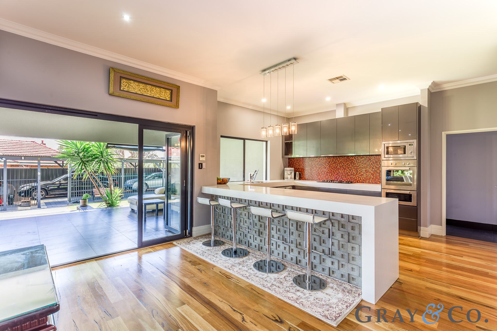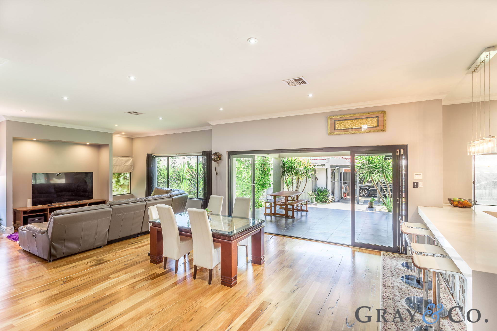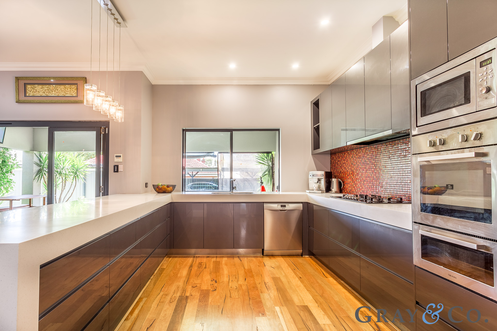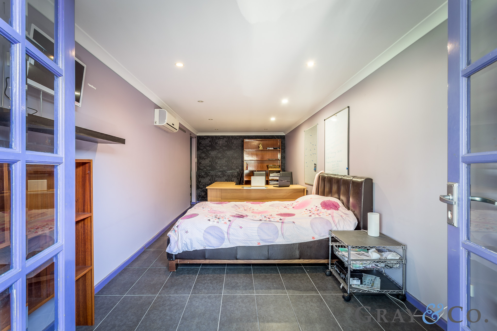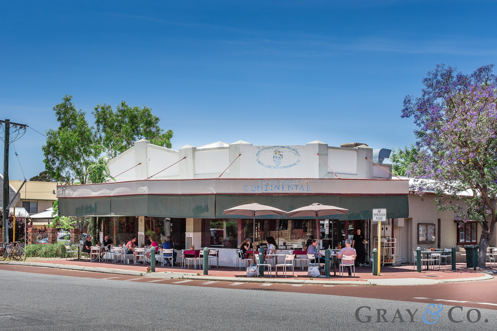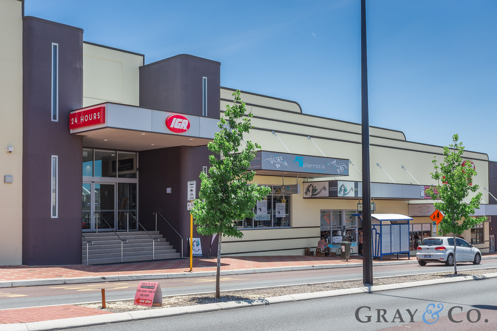12 Second Avenue, Mount Lawley - SOLD
/Classic Meets Contemporary
Ideally located in the coveted Second Avenue precinct, this magnificent family residence of generous proportions has been designed and built with the greatest attention to detail to be in keeping with the suburbs preferred architecture.
Boasting a flexible floor plan, this home cleverly incorporates the very best of contemporary living with a rich array of period features including central hallway, rustic bricks, beautiful solid wide Karri wood flooring throughout, ample windows, bifold doors and high ceilings.
No expense has been spared on the ultimate chef's kitchen which features European appliances, be-spoke cabinetry with stone bench tops and a pantry large enough to cater for any celebration.
The laundry adjoins the kitchen and is ample in size to house an indoor clothes line for the new owners convenance on the those wet wintery days.
The options for entertaining are endless in the vast light-filled family room which flows via bi fold glass doors out to a spacious north facing al fresco terrace, complete with facilities in place to add an outdoor kitchen for entertaining family and friends in style while over looking the manicured grassed rear yard being the children's perfect playground offering room enough for the addition of a sparkling below ground pool for all the family to enjoy.
Accommodation includes three double sized children's bedrooms plus a master bedroom that has a dressing room and ensuite fit for a celebrity.
An entrance skylight, fully reverse cycle air conditioning, gas heating option and a large media room with a floating ceiling and mood lighting all serve to further enhance a modern lifestyle.
The bonus of a separate outdoor office/guest room, kitchenette/laundry, WC and 2 store rooms offers options to the growing family.
This grand family home is a prime example of architectural excellence and style built in 2010, to suit all the discerning buyers wishing to enter the desirable Mount Lawley lifestyle.
LAND: 776sqm (approx.)
Features:
4 Double Bedrooms
3 Bathrooms
3 WC's
Karri Wood Flooring through out
Reverse Cycle Air Conditioning
Theatre Room with Floating Ceiling
Ceiling Fans
Cedar Wood Blinds and Window Frames
Perimeter Brick Wall
Front Veranda
Split Level Floor Plan
Splendid Mix of Feature Brick Work
Colourbond Roofing
Grand Entry Foyer
Ample Storage
4 Car Carport with Electric Gate.
Mood Lighting
Large Alfresco Area with Ceiling Fans
Rear Workshop
Located just metres from the Mount Lawley Train Station, Freeway Access, Coode Street Continental Cafe, IGA, Transport, Parklands and all levels of schooling.
This home is a pleasure for me to present and is a viewing MUST!
General Features
Property Type:House
Bedrooms: 4
Bathrooms: 2
Building Size: 441.00 m² (47 squares) approx
Land Size: 776 m² (approx)
Indoor Features
Ensuite: 1
Living Areas: 2
Toilets: 4
Study
Workshop
Floorboards
Broadband Internet Available
Built-in Wardrobes
Pay TV Access
Dishwasher
Gas Heating
Reverse-cycle Air Conditioning
Outdoor Features
Remote Garage
Secure Parking
Carport Spaces: 4
Balcony
Outdoor Entertaining Area
Shed
Fully Fenced
Other Features
Stunning Karri Floorboards through, seperate office or guest bedroom
For any further enquiry or to arrange a private inspection, please call
AMANDA GRAY
0408 912 874



