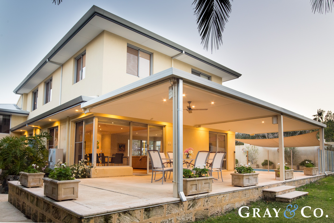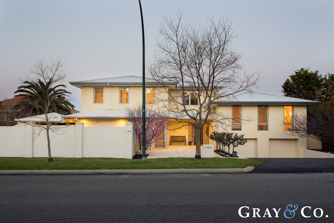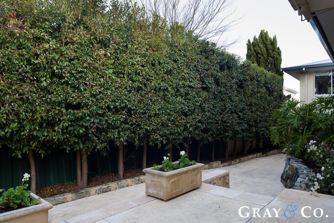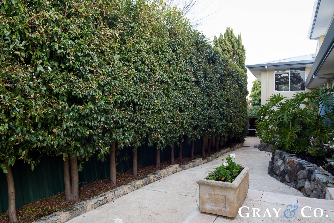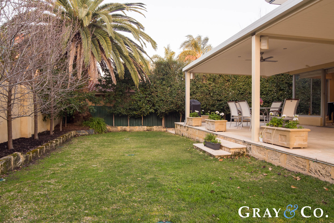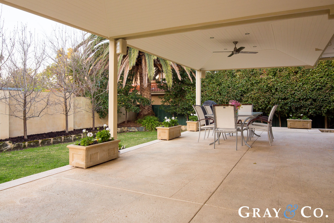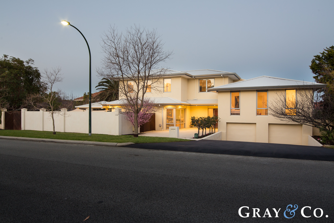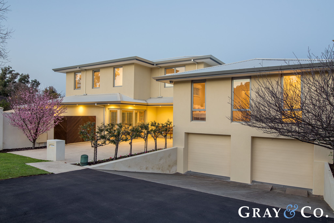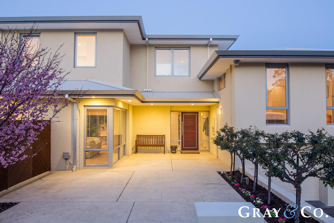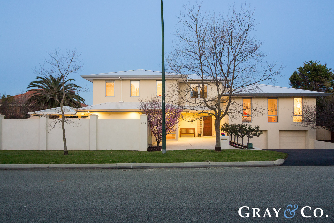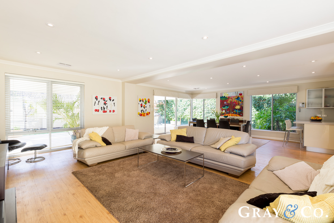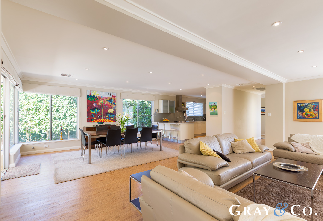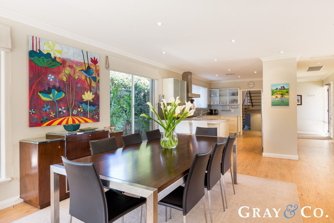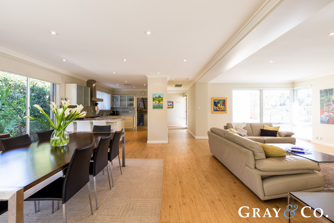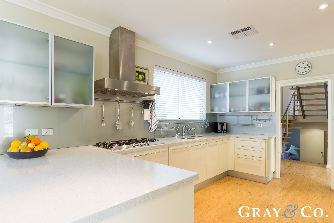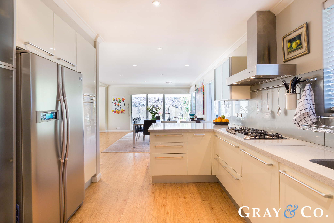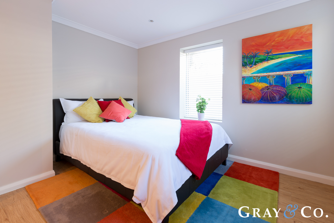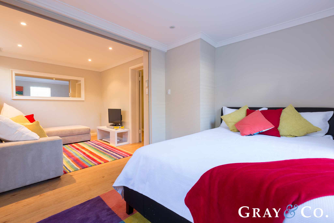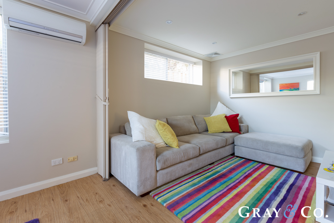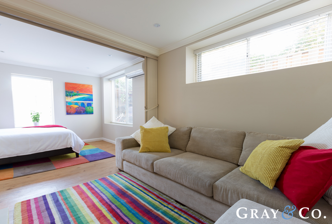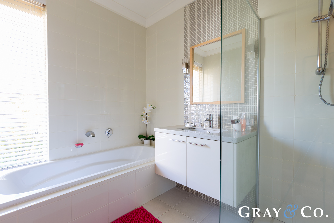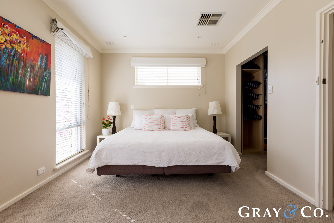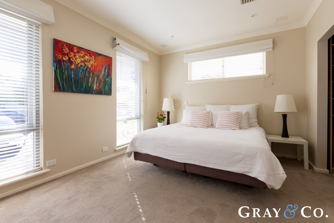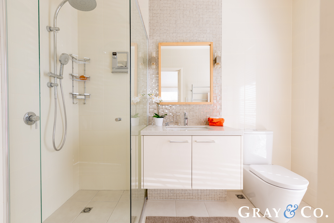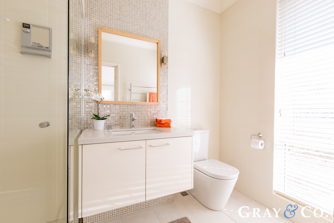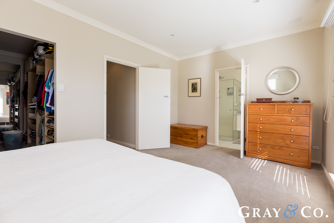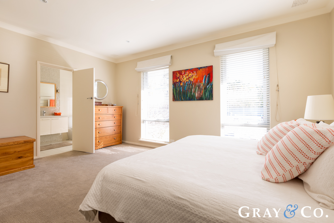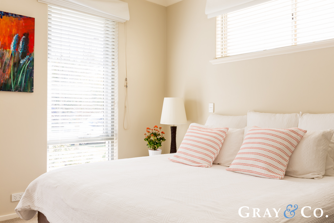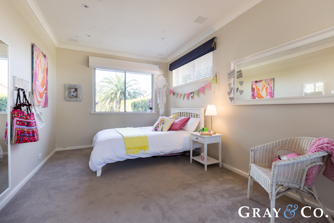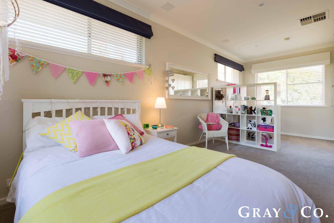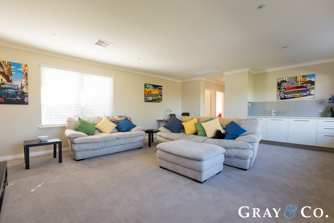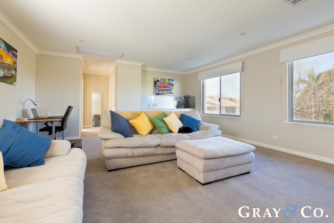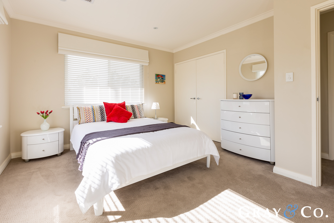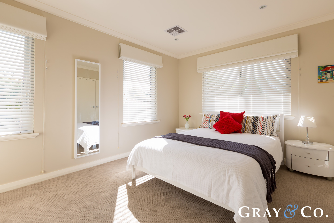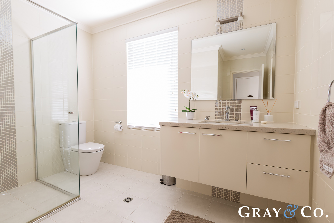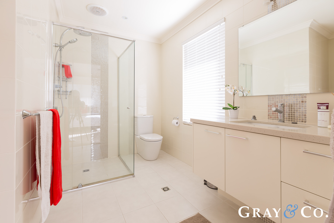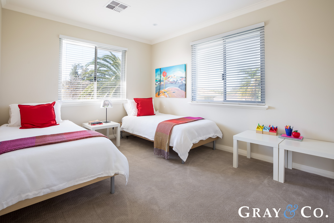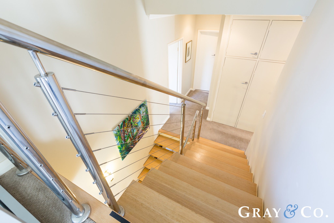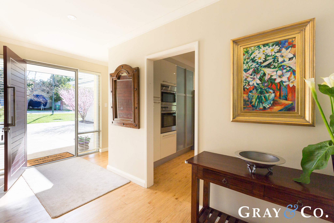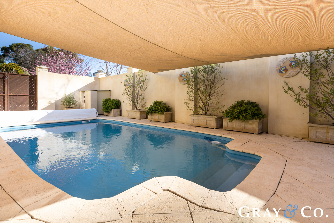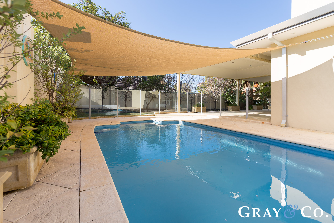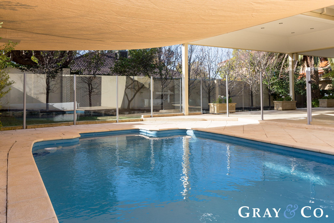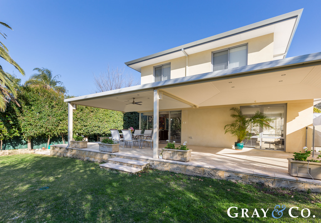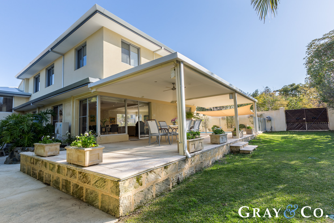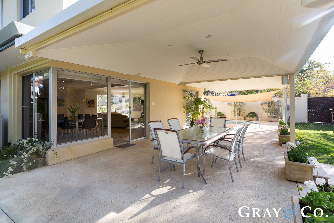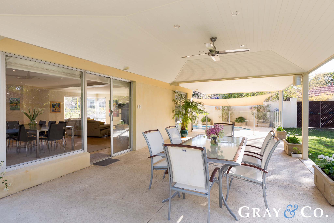106 Adelma Road, Dalkeith - SOLD
/Stylish Entertainer
Comprehensively renovated and remodelled by its owner of more than 16 years, the magnificent spaces stylishly celebrate its privileged position sitting in the heart of Dalkeith.
Offering the perfect balance between impressive proportions, fine attention to detail and an easily managed footprint, this 5 bedroom 3 bathroom contemporary residence is made even more remarkable by its absolute privacy and seclusion yet only being minutes walk to prestigious local Primary School, shopping/café precinct, transport and Rivers’ edge.
Meticulous attention to detail and an obvious commitment to quality have created an understated air of elegant sophistication through a luxuriously finished floor plan designed for an effortlessly practical living and entertaining environment with easy access to indoor/outdoor for all the family to enjoy.
Beautiful Northern light and bright filled open plan family/meals area with views to the surrounding outdoor greenery a truly exceptional family environment as beautifully sophisticated, as it is effortlessly practical.
The kitchen adjoins the spacious open plan family/meals area and with the neutral palette throughout the home, artwork is displayed as centre stage.
Behind the high private wall sits the sparking below ground pool and under cover outdoor entertaining area, the perfect compliment to the gourmet excellence of a custom built Snaidero imported Italian designer kitchen with integrated Miele appliances & stone bench tops.
Upper level, sits a whisper quiet spacious self contained, sound proofed sitting domain/study or teenage retreat which links a further two double bedrooms, a semi ensuite/bathroom and a convenient kitchenette offering a delightful leafy rooftop valley view.
Middle level, offers a spacious master suite with a fitted walk in robe/dressing room and a light filled ensuite, a study, ample storage and the 2nd double bedroom with robe and a personalised study area all conveniently located next to the family bathroom and separate powder room.
Lower level, a sound proof home music room or 5th bedroom with a separate living area, large laundry with direct access to outdoor drying court, ample storage and a secure 2 car remote control garage for easy entrance.
Further compliments throughout this stylish entertainer include stone bench tops, reverse cycle heating/cooling, gas bayonets, auto reticulation, security system, top designer flooring by Karndean and a delightful easy care designer garden featuring:
Chinese Tallows, Ornamental Cherry Blossoms, Mandurian Pears, Lilly Pilly hedging and upon entrance a welcoming array of ever flowering white standard Iceberg roses only adding to the grandeur of this already beautiful family home.
This impressive residence offers the perfect separation for the growing family and is a viewing must!
General Features:
5 Bedrooms
3 Bathrooms
399.00 m² (approx) building
686 m² (approx) land
Indoor Features:
1 Ensuite
3 Living Areas
3 Toilets
Alarm System
Study
Workshop
Broadband Internet Available
Built-in Wardrobes
Pay TV Access
Dishwasher
Rumpus Room
Gas Heating
Split-system Heating
Split-system Air Conditioning
Reverse-cycle Air Conditioning
Air Conditioning
Outdoor Features:
Remote Garage
Secure Parking
Garage Spaces: 2
Outdoor Entertaining Area
Shed
Fully Fenced
Swimming Pool - In-ground
If you have any further interest or for a private inspection please contact:
AMANDA GRAY
0408 92 874


